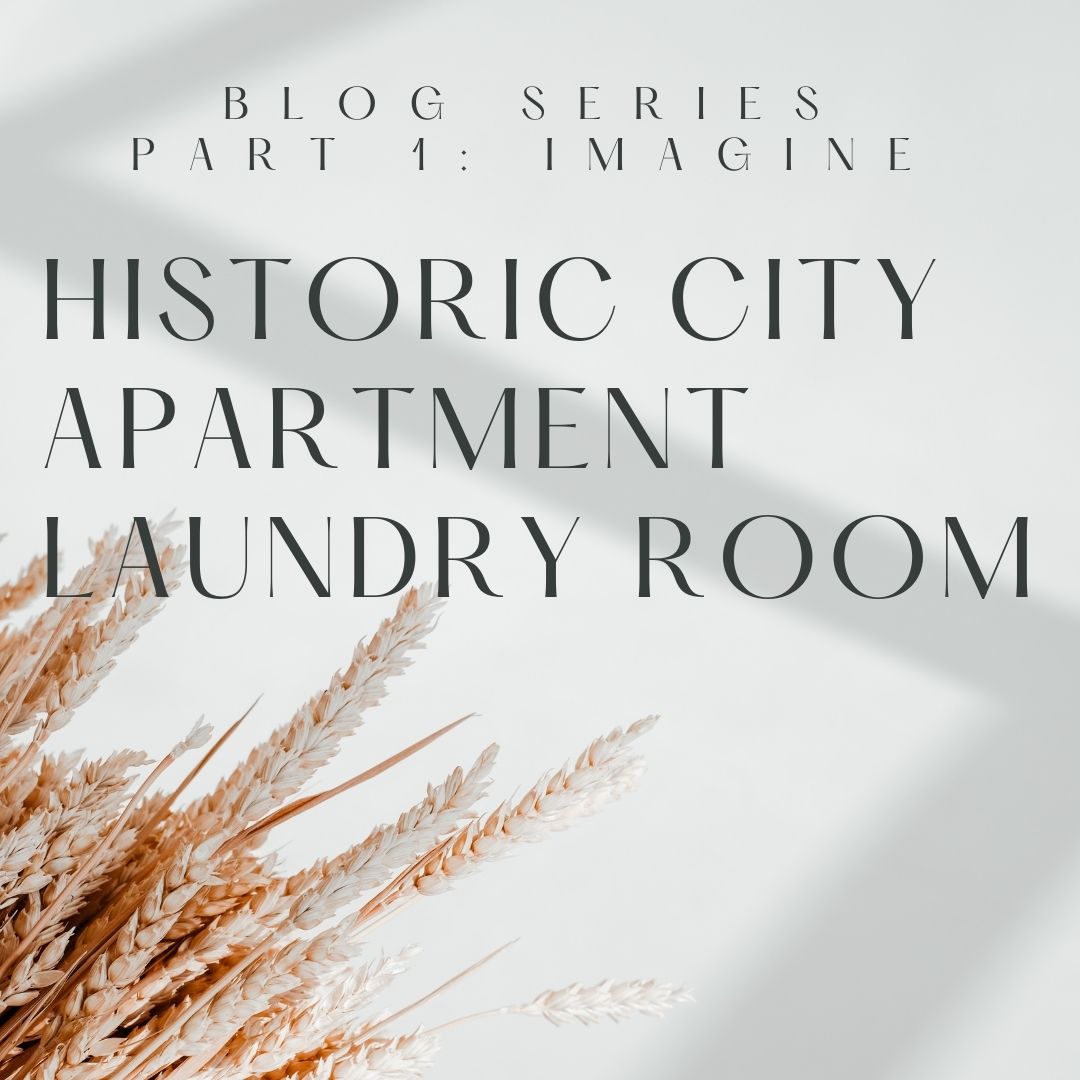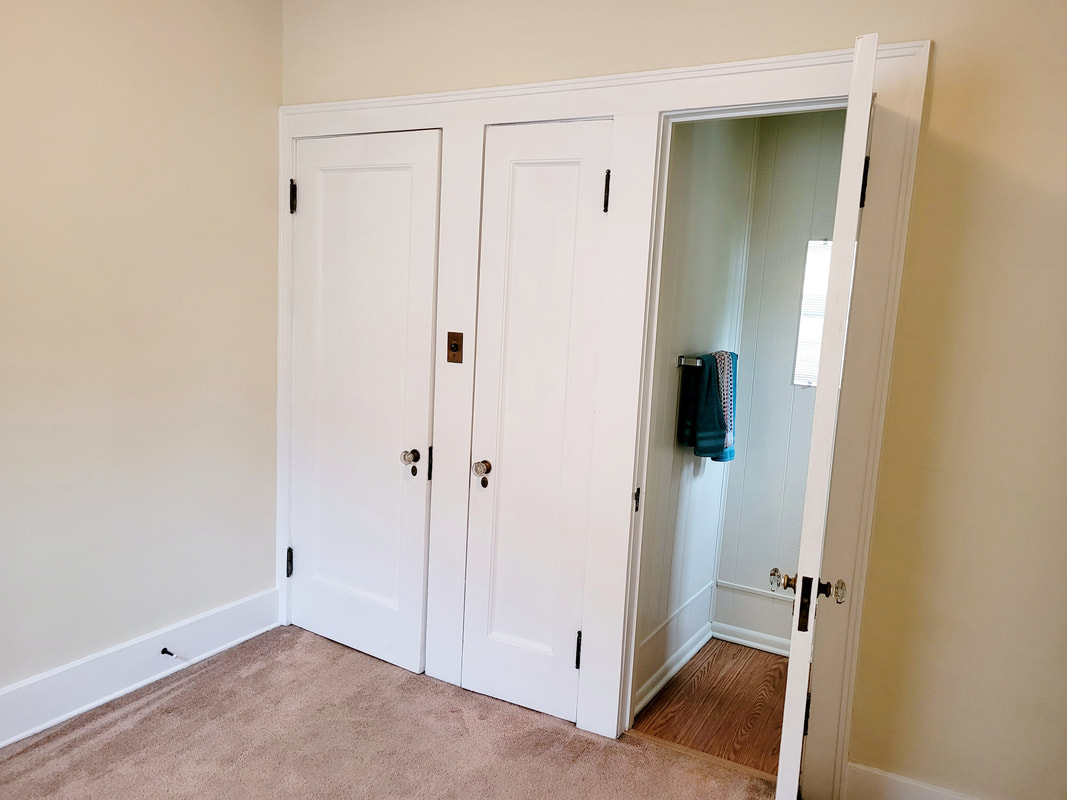Imagine, Design, TransformWhen working on design projects, I find myself almost always going through the same three-step process: imagine, design, transform. This is why you find these three terms as my business tagline. It’s my creative checklist for any project. Currently, I am working on a rental laundry room renovation, and I couldn’t be more excited as this project perfectly demonstrates how these three terms work hand-in-hand. This post will share the first step: imagine. As we finish each step, I will share a blog post with you to best demonstrate the importance of these three steps. How does this relate to you? How can you apply this to your own home? Read on. Form & Function Really, the first step in design is taking into consideration form and function. Let’s be honest: “Form, Function, Imagine, Design, Transform” would be super long under a business name. Yet, form and function is utmost important and should simply be in the back of our minds at all times when it comes to interior design. It’s a waste to have an aesthetically pleasing space that doesn’t function properly and meet your needs. Step 1: ImagineThis one-floor, three-bedroom, 2,060 square foot rental is roomy and charming with plenty of storage and historic charm. The owners have noticed over many years that the small, third bedroom is rarely used due to the spaciousness of the home, the small size of this specific room and the fact that the window doesn’t have a great view. This is where imagination comes in. Due to the fact that this room is currently underused/unused space in the home, we started brainstorming and imagining how to best utilize this space to meet the needs of future tenants. We landed on the idea of turning it into a laundry room. In this historical rental, the laundry room is located in the basement. Honestly, there is nothing wrong with the location, and it functions perfectly well. Granted, it is quite a workout for the second floor tenant, and it isn’t aesthetically pleasing, but like I said before, it’s functional. The third bedroom sits directly above the laundry room in the basement which is perfect for plumbing needs. This project, while not just a weekend project, due to needed construction, plumbing, and electrical work, is feasible. Just imagine how the transformation of a small, unused room will better utilizes space. Being able to simply go from room-to-room to finish your laundry compared to hiking down the stairs is a game changer. It takes laundry from being a commitment and chore, to something that just happens as you live your life in your home. A huge plus is that it is also friendlier for any older renters with bad knees, hips, etc. who have a hard time going up and down stairs. Personal ApplicationWith this in mind, consider the unused spaces in your home. Are they being used to the best of their ability? If not, maybe take some time to imagine what they could be and how they could better function for you and your family. If you have a hard time picturing and imaging what could be, feel free to give me a call. I offer affordable idea sessions where we walk through your home and talk about potential ideas and designs that may better use your space for your wants and needs. Also take into consideration that not all redesigning has to involve construction. Some designing just requires you to think outside the box! Up Next: Design
0 Comments
Leave a Reply. |
Archives
December 2021
Categories |
Proudly powered by Weebly






 RSS Feed
RSS Feed